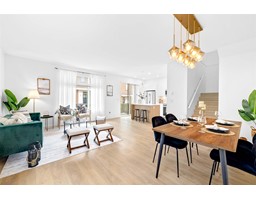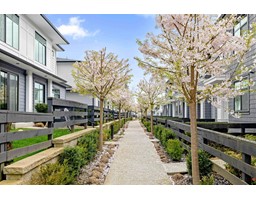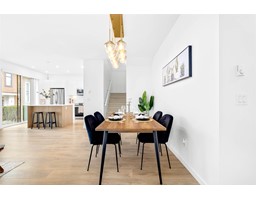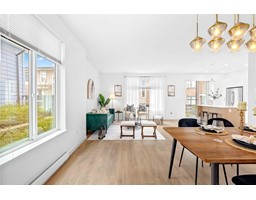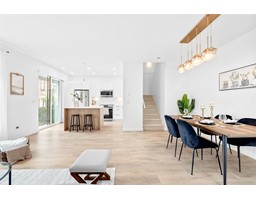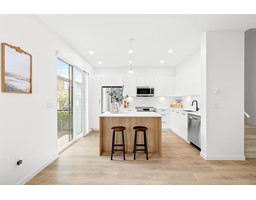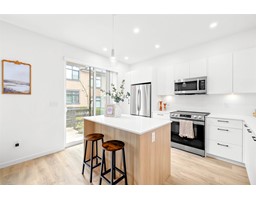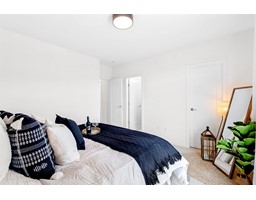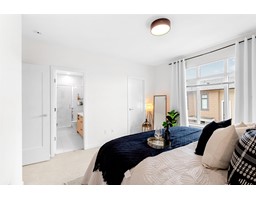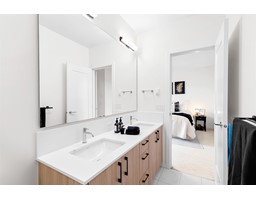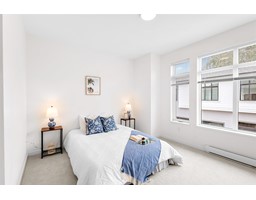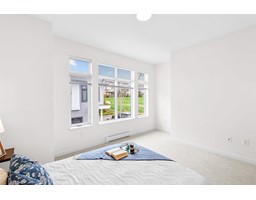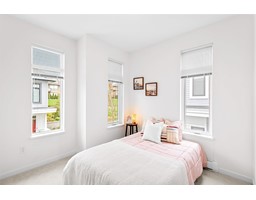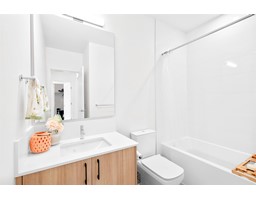
|
|
|
Contact your
REALTOR® for this property 
Ian Brett
Phone: (604) 968-7539 ian@captainvancouver.com |
|||||||||||||||||
| Property Details | |||
| ""Floor Plan You don't want to Miss"". Discover luxury living in this CORNER DUPLEX townhouse at Wood & Water by Anthem! With rare features like TWO MASTER ENSUITES, this exquisite residence offers the epitome of elegance and functionality. Featuring 4 bedrooms, 3.5 bathrooms, a DOUBLE SIDE-BY-SIDE GARAGE , and a private, sun-kissed backyard, it's the perfect blend of luxury and convenience. Plus, enjoy proximity to green spaces for evening strolls with your kids or pets (2 pets allowed). Nearby shopping and the anticipated arrival of a new Skytrain station just a mere 5-minute drive away, along with the school catchment area of the prestigious Fleetwood Park Secondary and Coyote Creek Elementary, both just a 15-minute walk away, make life in this home much easier.Amenities include gym, games, media & party rooms, and a kids playroom at The Treehouse (id:5347) | |||
| Property Value: | $1,145,900 | Living Area: | 1735.0000 sq.ft. |
| Year Built: | Bedrooms: | 4 | |
| House Type: | Row / Townhouse | Bathrooms: | 4 |
| Property Type: | Single Family | Owner Type: | Strata |
| Maint Fee: | 397.87 | Parking: | |
|
Amenities: Clubhouse, Exercise Centre, Laundry - In Suite, Recreation Centre Added to MLS: 2024-04-04 00:30:07 |
|||

